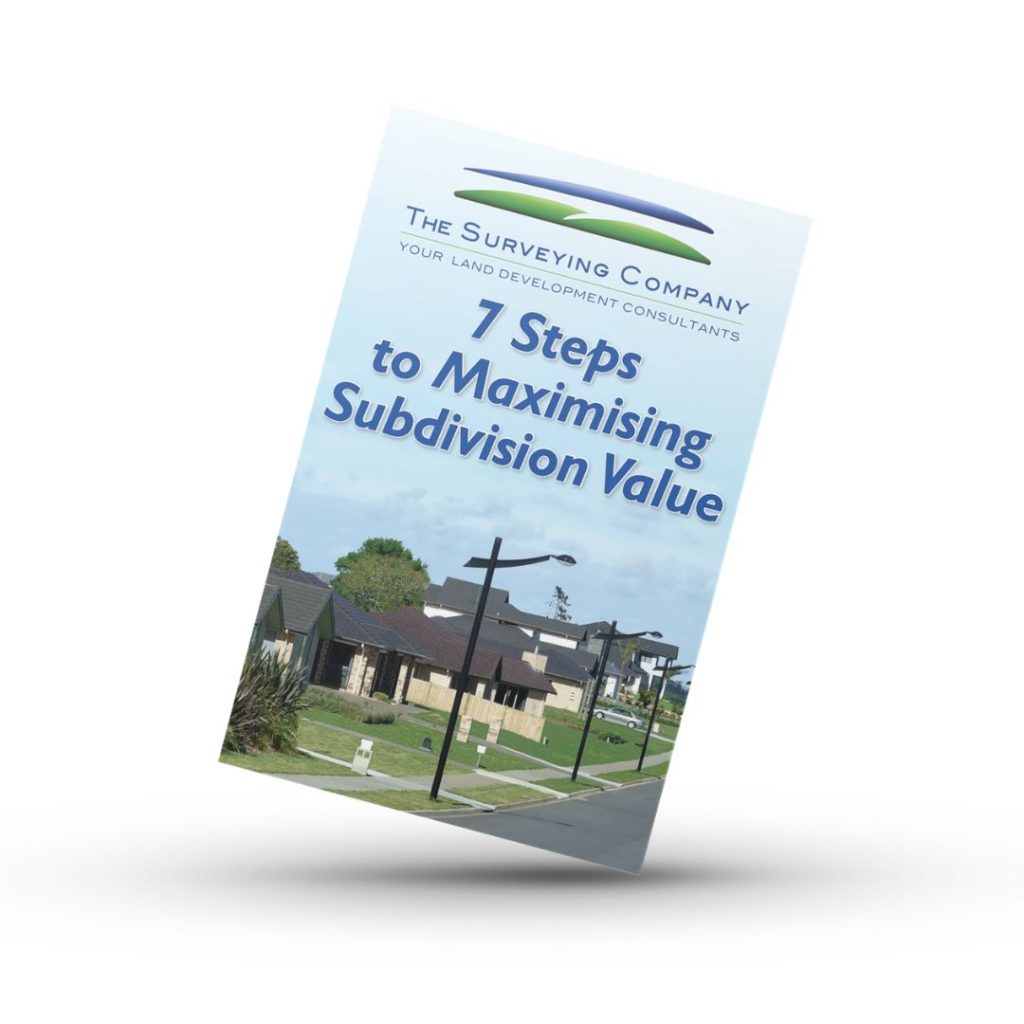Comprehensive Development – Trentham
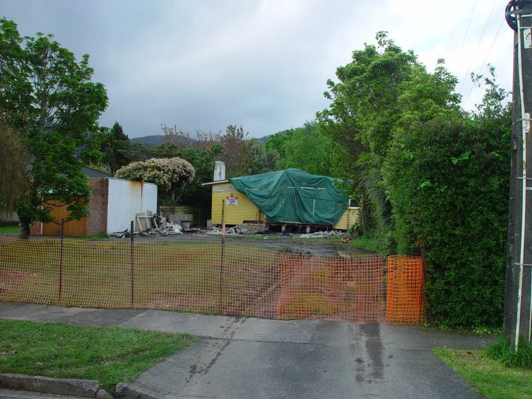
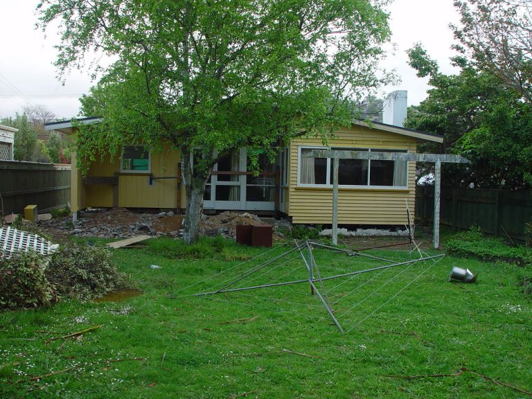
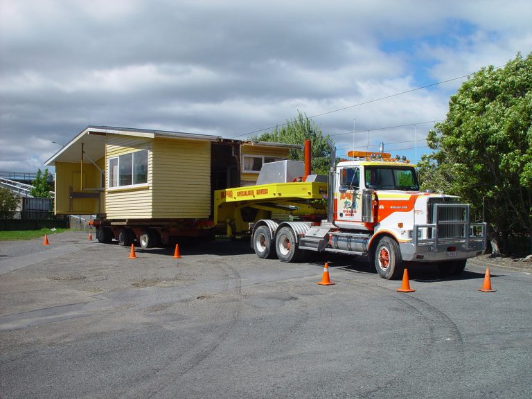
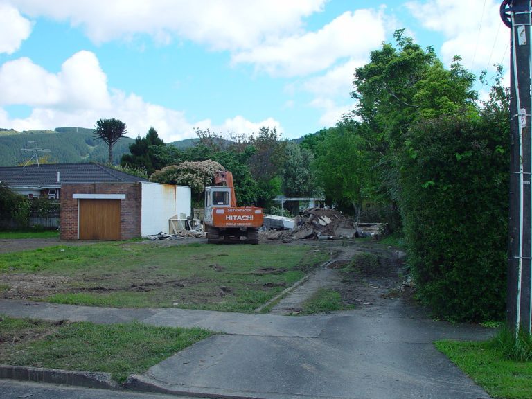
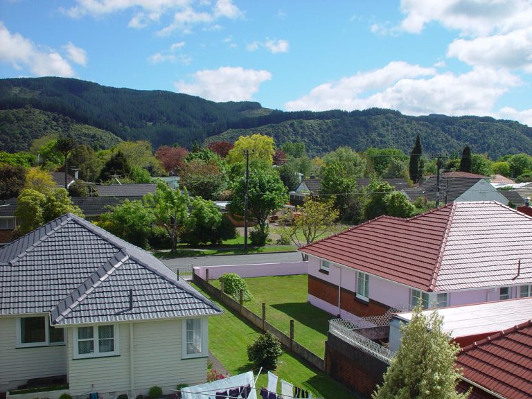
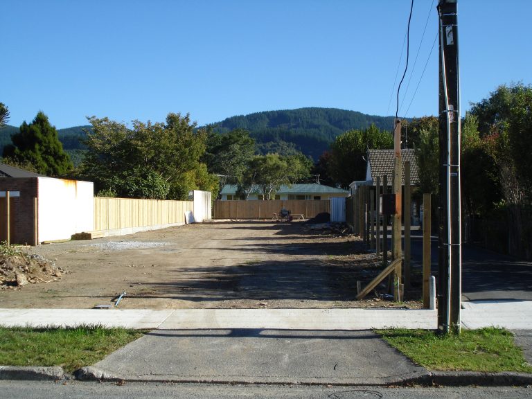
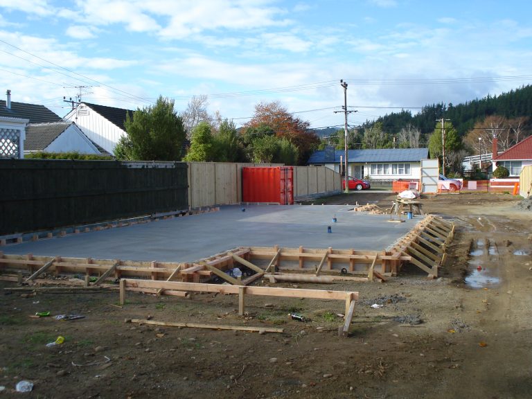
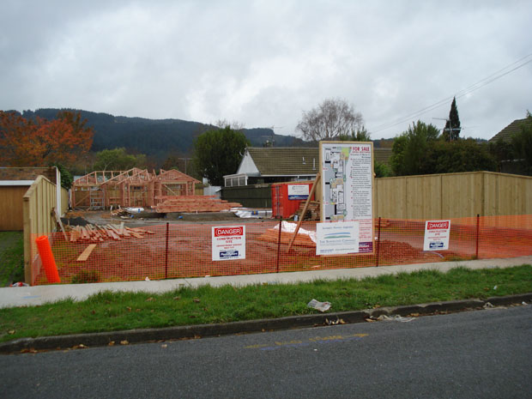
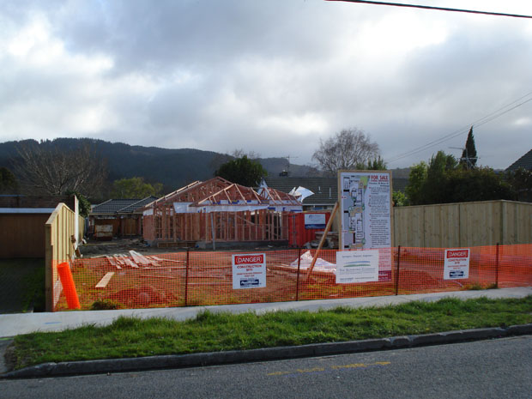
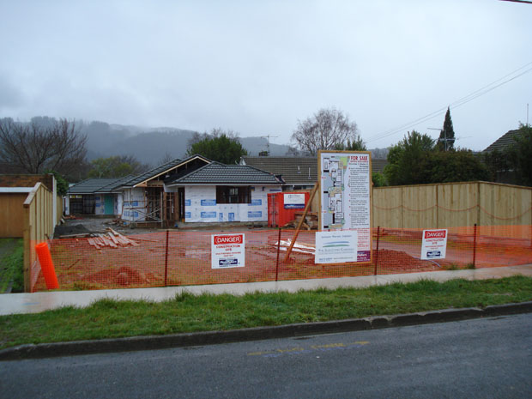
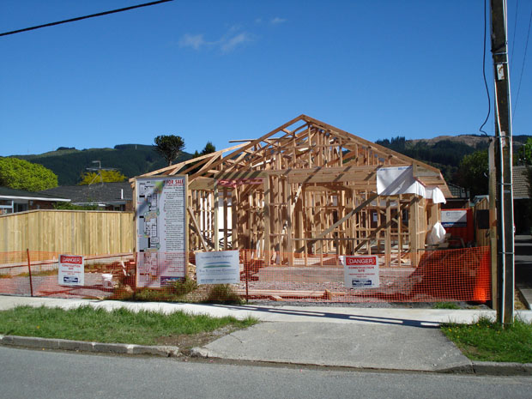
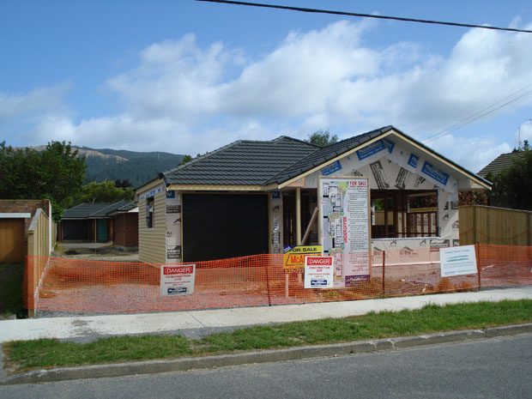
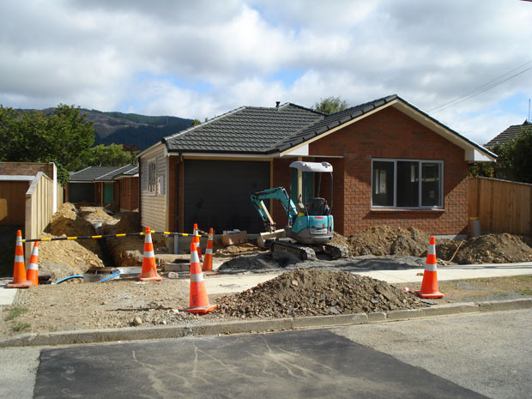
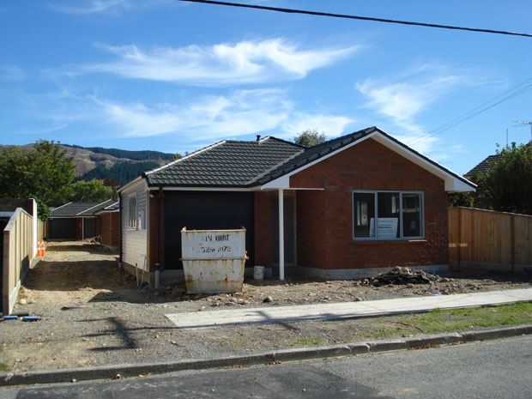
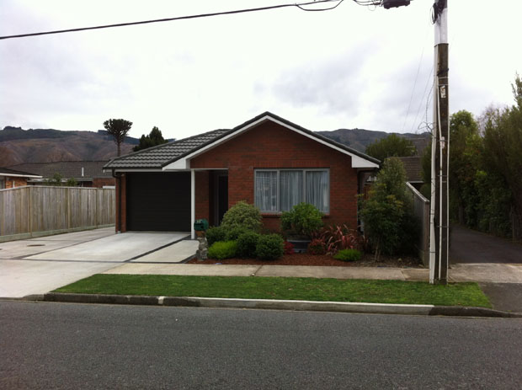
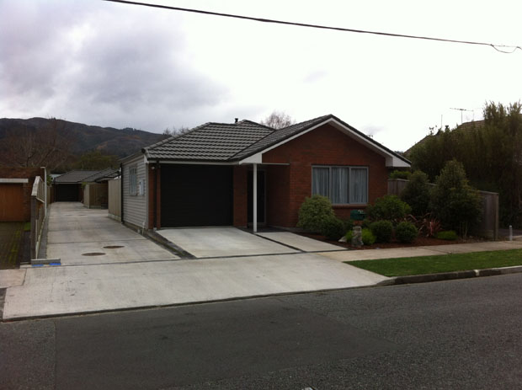
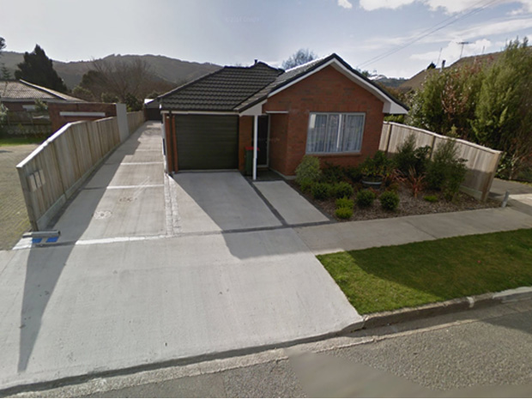
Background:
The property is located in the Trentham area of Upper Hutt within Comprehensive Residential Development (CRD) area (now called Residential Centres Overlay Area) and, at time of purchase by the client, comprised a single 1960s dwelling located roughly central on an 845m² site. The dwelling, while architecturally designed, was not appropriate and was out of keeping with the area. The site was unkept. Being within the CRD zone meant that a reasonably intensive development could take place. As an aside, the existing dwelling was recycled and given a new lease on life. The architect, Brynn McCauley, also won a highly commended NZAD award for this property.
Proposal:
The development comprised a three lot fee simple subdivision of the site, with each allotment being developed with a single storey dwelling. A single right of way served the three dwellings, and runs along the North West boundary of the site. The dwellings are each different but complementary in terms of shape, size and articulation. They are all low profile in terms of their overall design and silhouette. The site areas and coverage are as follows:
| Lot 1 | Lot 2 | Lot 3 | |
| Site Area (net) | 211m2 | 228m2 | 272m2 |
| Site Coverage | 47.3% | 44.3% | 38.5% |
The site and dwellings had to be fully serviced in respect of potable water, stormwater and sewer in accordance with the Council’s requirements, and as such the environmental effects of the proposal in terms of its impact on public infrastructure were assessed to be no more than minor, and within the limits anticipated by the Council.
With respect to access and parking, each dwelling was designed with an integral single garage, with space in front of each garage for another car. The Street was a Local Road, therefore vehicles could reverse out of residential sections onto the road. However, in this instance, only vehicles associated with the front dwelling could reverse onto the Street. The design of Lots 2 and 3 enabled on site vehicle manoeuvring and egress in a forward gear in accordance with Council engineering requirements.
Risks and Issues:
The major risk to the proposal was in respect of getting three dwellings on site to make it economically viable, at the time the client purchased the site Council had only just advertised their Plan Change to allow CRDs in the area – this site was a test case for CRDs in the area and was subjected to significant scrutiny by Council planners, however due to good urban and architectural design the proposal was given resource consent.
Affected Party Consents (APCs) – Council, as part of the Resource Consent process, required the owner to obtain consent to the development from seventeen selected adjoining owners (included all the owners of a block of flats). APCs were obtained from all but one of the identified affected parties so the Consent was then subject to a limited notification – at the end of the notification process the party who had refused to sign an APC did not submit an objection and the Consent was duly issued. However going through the APC process added several months to the obtaining Resource Consent process with both absentee owners and tenants being required to sign the APC.
At the time this project was being commenced Council required that all CRD projects be completed in their entirety (including Code Compliance Certificates issued for all three dwellings and landscaping) before s.224 sign off and titles could be issued. On top of that funders were requiring unconditional presales of 66% of the development before they would fund house construction. All at a time when potential purchasers were very wary of buying off plans.
Outcome:
Despite the development being undertaken during the period of the Global Financial Crisis when additional financial pressures were being applied by banks, a reasonable profit was realised from the development.

